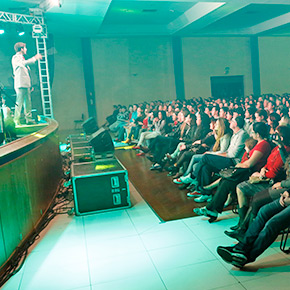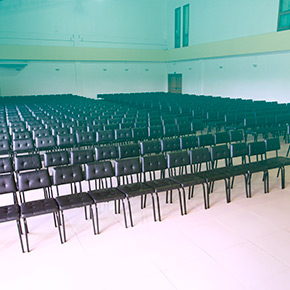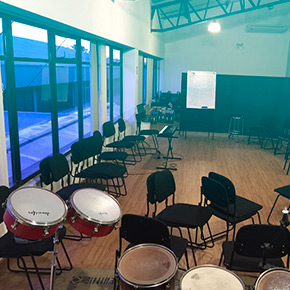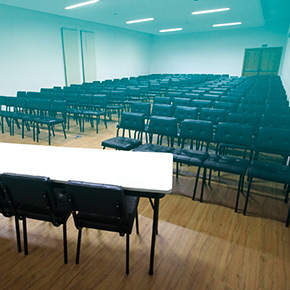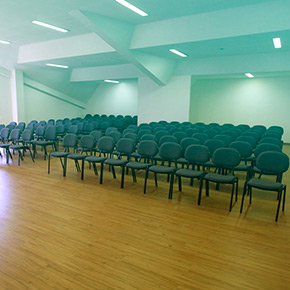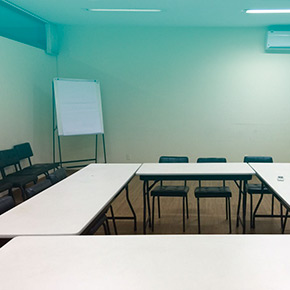ROOMS AND AREAS
AUDITORIUM HORTENSIA
- Capacity of 1100 seats
- Directive table
- Upholstered chairs
- 3 divisions available (1 room with stage + 600 seats, 2 rooms with 250 seats)
- Central air conditioning - linked to a 350 KVAs generator
- Lower ceiling 3,18m and higher ceiling 4,88m
- Porcelain tiles
- Fixed stage with total area of 100 m²
MORE INFO
| AREA | Square Meters | Number of seats |
| External Area | 13.400,00 | |
| Pavilion 1 | 3.750,80 | |
| Pavilion 2 | 3.750,80 | |
| Auditorium Hortensia | 1075 | 1.100 |
| Auditorium Araucária | 375 | 400 |
| Room Azaleia | 150 | 230 |
| Room Plátano | 110 | 200 |
| Room Cipreste | 155 | 120 |
| Room Ipê Amarelo | 39 | 50 |
| Main mezzanine | 98 | |
| Foyer mezzanine | 35 | |
| Room Jasmim - Auditorium Hortênsia support room | 28 | |
| Entrance Hall | 455 | |
| Boulevard | 250 | |
| Kitchen | 132 | |
| Men's Toilet - Mezzanine | 15 | |
| Women's Toilet - Mezzanine | 15 | |
| Men's Toilet - Hall | 31 | |
| Women's Toilet - Hall | 32 |
* We do not offer food and drink services for the events
* We do not offer internet services for the events
